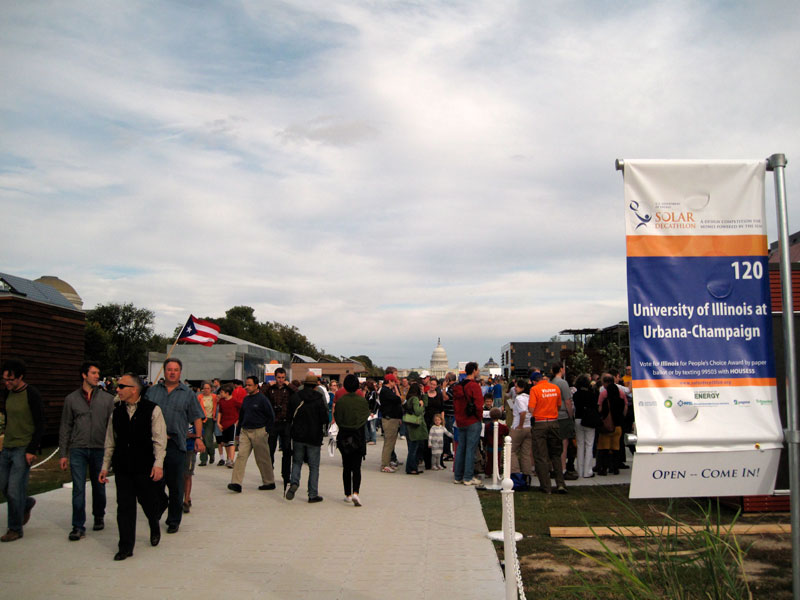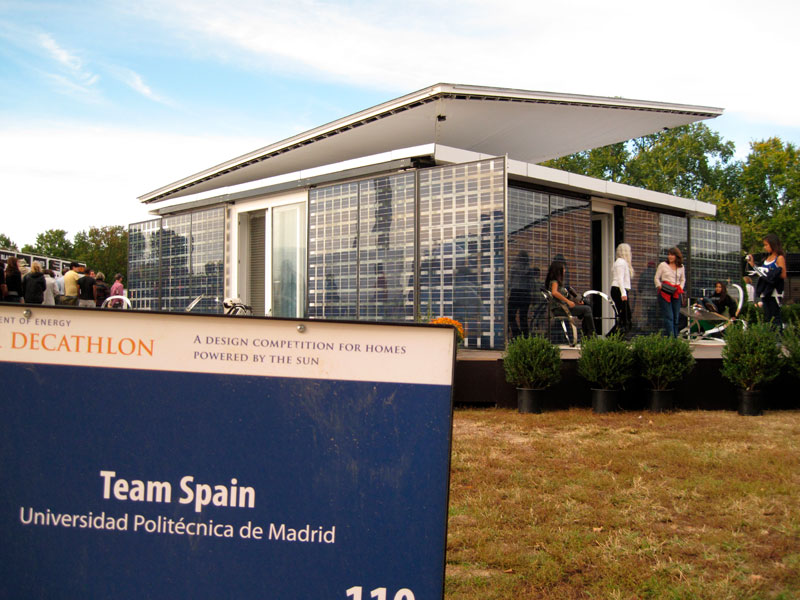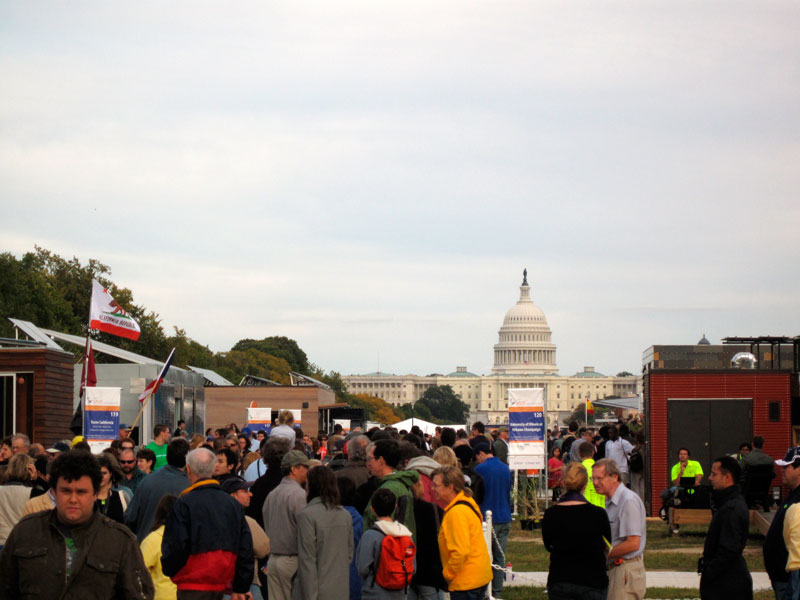
One of the holy grails for a green building is achieving a net-zero existence. A couple of weeks ago I visited the bi-annual exhibit featuring the future of net-zero residences as sponsored by the Department of Energy on the national mall-The Solar Decathlon. The department describes the event as a competition in which 20 teams of college and university students compete to design, build, and operate the most attractive, effective, and energy-efficient solar-powered house.




This is the fourth event since 2002. The 10 finalists set up on the national mall in the form of a village on a main street (of sorts)and education centers at the center of the solar village. The contest lasts a little over a week and the contestants are judged on the following categories:
Architecture
Market Viability
Engineering
Lighting Design
Communications
Comfort Zone
Hot Water
Appliances
Home Entertainment
Net Metering

During 9 days of the contest, visitors can line up and meander through each house. The design team of students and professors are on hand to answer any questions. Select team members spend the night at their temporary home on the national mall, so someone is living in the building for the entirety of the contest.

These houses are machines for living. It would require more that your standard afternoon to really understand the complex workings of the systems involved in regulating energy usage. In order to compete, these houses had to be theoretically net-zero. I was most interested in the day-to-day living one could expect to have in a net zero house. How livable was it?.

Bugheart and I had time to tour most of the houses. This event was very well attended and the average wait just to get into a house was 45 minutes!

The most successful houses created an efficient floor plan that tied into the greater landscape. These houses integrated the solar technology into the building form. The floor plans were open with non-specialized rooms. Gone are the days of grand foyers and seasonal dining rooms in the new green home. The future of energy efficient design requires a new approach to the floorplan in which rooms serve many purposes. The multi-use room echoes the floorplans of vernacular houses of early America. Due to energy constraints of the time (fireplaces , coal, & wood), the same rooms were often used for dining, dancing, sleeping. In both the homes designed by Germany and Ontario, the beds were retractable. This reinforced the idea that a bed is not used all day long, so that space should be used as a general living space during the day. Kitchens were small for the most part, so chefs of the future will have to be efficient as well.

Our favorite buildings had integrated the solar gathering technology into the siding so it became part of the building rather than an accessory. The everyday interaction with the system was also integrated into the interiors. Many of the systems were automated and could be controlled by a mere app on your iphone.

My job is to design dream houses. Our clients’ dreams involve a lifestyle they never had- space for all the luxuries of life. They always want one more room- a room for crafts, storage, etc. My visit to the Solar Village made me realize that with current technology we must strive to use less. Less space. Less stuff. The village on the mall represents a change in the way we live and view living- the complete opposite of what I or my clients want.

Space is one of those guilty pleasures. An extra room gets filled with massive amounts of embodied energy- the energy it takes to build and maintain it. It is a professional conundrum. Do I give the client what they want or do I use my skills guide the client to getting what they want in a more responsible way? I envision the next time a client asks for a craft room or a large master bathroom that I should take a serious look at the design plan and ask, Do you really need that? Let’s find a way to work with what you have…

Germany, one of our favorites, was declared the winner.


8 comments:
neat neat neat! great post! thanks for sharing. good luck with guiding your clients!
We live on Vancouver Island on the west coast of Canada. New houses are being built all the time and they seem to be getting ever bigger. We used to think that a bigger house would be nice (ours is under 2000 sq ft), but we have come to the conclusion that, though a simple layout with no grand features, it is very efficient, both in terms of energy consumption and use. I do have a "craft" room, but it is a necessity, not a luxury, as I run my business from here. I think I'll go clean up so I can take some pics for my own post! Thanks for the inspiration.
Really neat! I would have loved to see inside of those houses! My hubby and I just bought land to build our own "off the grid" house and have been up to our eyeballs in books on straw bale construction, passive solar design, wind turbines, solar panals, etc. As we have been starting to plan the floorplan it is so easy to want to add just one more room, or just a few more feet. We currently live in a house less than 1000 square feet and would love more space...but efficieny is important too. Thanks for sharing this!
Thanks for the virtual tour, that was fun!
wow. i still want to put solar panels on the studio [definitely not living with less there]. hopefully someday.
what a great event, though. some of the spaces look really amazing. and i love the idea of your iphone helping to run something at home....
Very interesting! I like the architecture of the German house also. But to be honest, they all look pretty damn good. Is this an annual event? I would very much like to see it in real and understand the technology that is used to keep the house so "green". Thanks for yoru amazing post,
Jay
I think it's really interesting post.Thanks for sharing.I love to read more and more
The link to the panels from Germany doesn't work any more, what material is it? Can you provide updated information?
Post a Comment