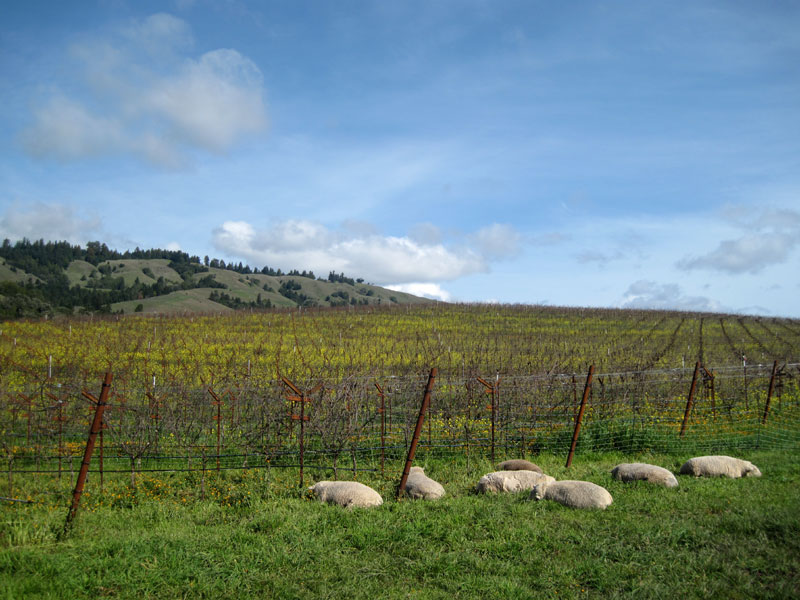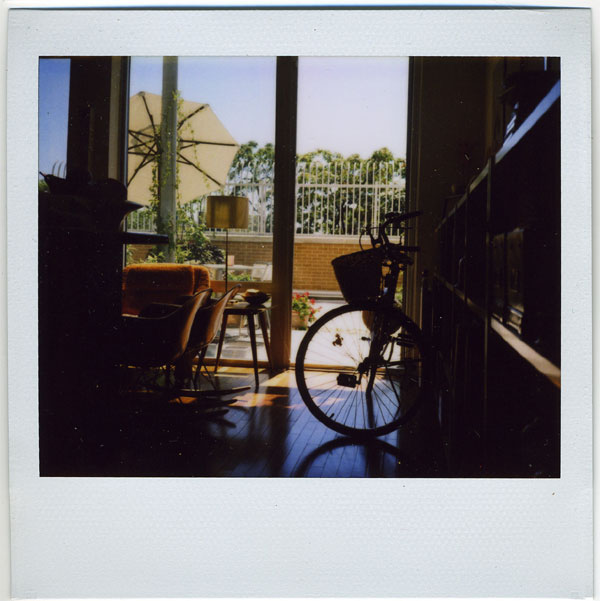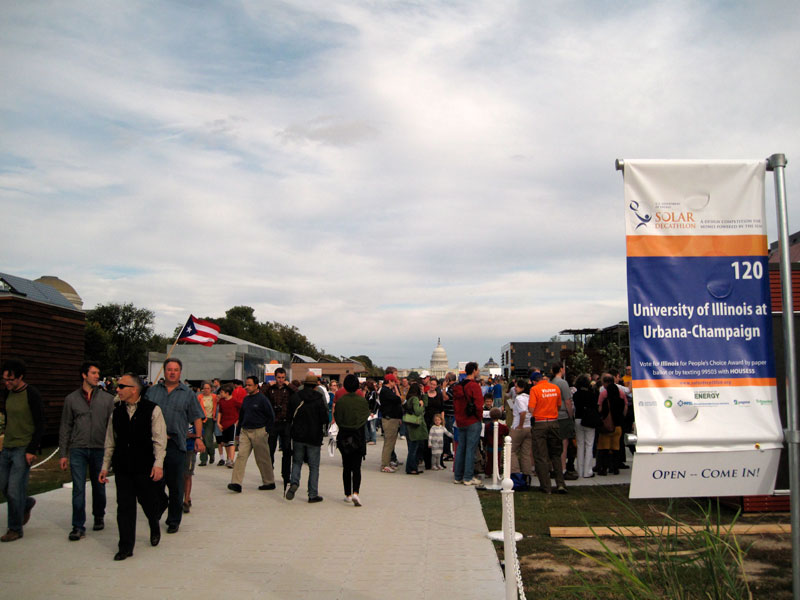
One of the holy grails for a green building is achieving a net-zero existence. A couple of weeks ago I visited the bi-annual exhibit featuring the future of net-zero residences as sponsored by the Department of Energy on the national mall-The Solar Decathlon. The department describes the event as a competition in which 20 teams of college and university students compete to design, build, and operate the most attractive, effective, and energy-efficient solar-powered house.




This is the fourth event since 2002. The 10 finalists set up on the national mall in the form of a village on a main street (of sorts)and education centers at the center of the solar village. The contest lasts a little over a week and the contestants are judged on the following categories:
Architecture
Market Viability
Engineering
Lighting Design
Communications
Comfort Zone
Hot Water
Appliances
Home Entertainment
Net Metering

During 9 days of the contest, visitors can line up and meander through each house. The design team of students and professors are on hand to answer any questions. Select team members spend the night at their temporary home on the national mall, so someone is living in the building for the entirety of the contest.

These houses are machines for living. It would require more that your standard afternoon to really understand the complex workings of the systems involved in regulating energy usage. In order to compete, these houses had to be theoretically net-zero. I was most interested in the day-to-day living one could expect to have in a net zero house. How livable was it?.
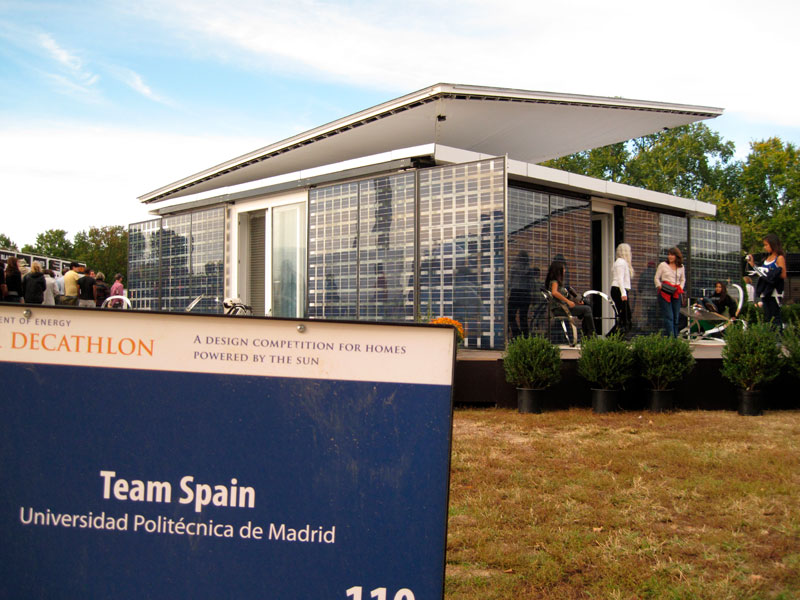
Bugheart and I had time to tour most of the houses. This event was very well attended and the average wait just to get into a house was 45 minutes!
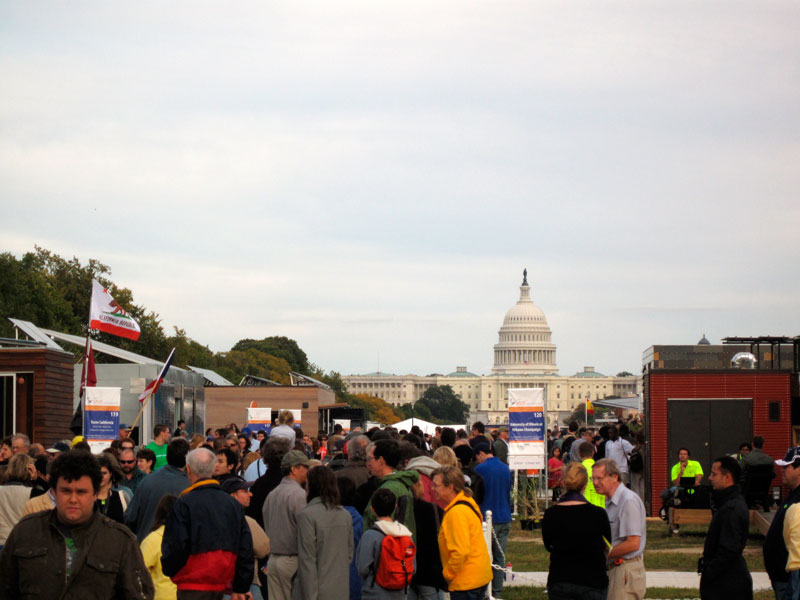
The most successful houses created an efficient floor plan that tied into the greater landscape. These houses integrated the solar technology into the building form. The floor plans were open with non-specialized rooms. Gone are the days of grand foyers and seasonal dining rooms in the new green home. The future of energy efficient design requires a new approach to the floorplan in which rooms serve many purposes. The multi-use room echoes the floorplans of vernacular houses of early America. Due to energy constraints of the time (fireplaces , coal, & wood), the same rooms were often used for dining, dancing, sleeping. In both the homes designed by Germany and Ontario, the beds were retractable. This reinforced the idea that a bed is not used all day long, so that space should be used as a general living space during the day. Kitchens were small for the most part, so chefs of the future will have to be efficient as well.

Our favorite buildings had integrated the solar gathering technology into the siding so it became part of the building rather than an accessory. The everyday interaction with the system was also integrated into the interiors. Many of the systems were automated and could be controlled by a mere app on your iphone.

My job is to design dream houses. Our clients’ dreams involve a lifestyle they never had- space for all the luxuries of life. They always want one more room- a room for crafts, storage, etc. My visit to the Solar Village made me realize that with current technology we must strive to use less. Less space. Less stuff. The village on the mall represents a change in the way we live and view living- the complete opposite of what I or my clients want.

Space is one of those guilty pleasures. An extra room gets filled with massive amounts of embodied energy- the energy it takes to build and maintain it. It is a professional conundrum. Do I give the client what they want or do I use my skills guide the client to getting what they want in a more responsible way? I envision the next time a client asks for a craft room or a large master bathroom that I should take a serious look at the design plan and ask, Do you really need that? Let’s find a way to work with what you have…

Germany, one of our favorites, was declared the winner.



